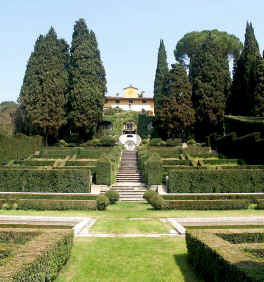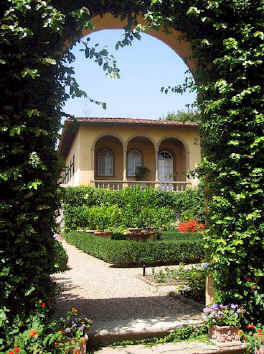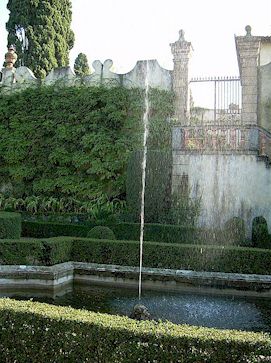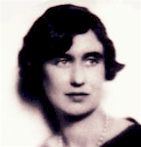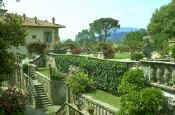Villa
La Foce
Pinsent worked from 1927 onwards
at La
Foce, near
Montepulciano,
developing a romantic garden around a villa that had originally been a pilgrim
hospice on the via
Francigena. Here, his client was
Iris Origo, who had grown up at the Villa Medici in Fiesole, the only child of Lady Sybil Cuffe of Desart Court in Ireland and an
American diplomat, Bayard Cutting. When Iris became engaged to an Italian marquis, Antonio Origo, her American grandmother bought them the La Foce estate, set not in the lush heartland of Tuscany, but on arid, windswept
Crete Senesi, where nothing much seemed to grow.
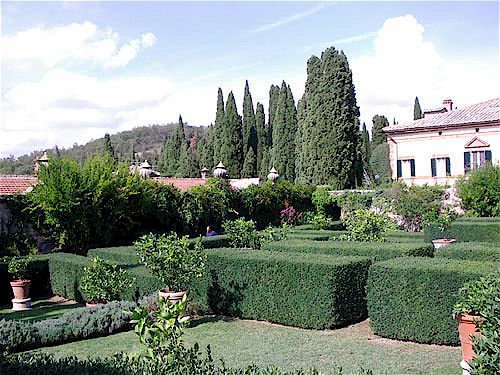
In her classic memoir, Images and
Shadows, Iris Origo describes how she looked out over this dry, cold, windy landscape and longed for "the gentle, trim Florentine landscape of my childhood or for green English fields and big trees - and most of all, for a pretty house and garden to come home to in the evening". Building up the La Foce estate became their life's work: model farms, a model school and hospital for their tenant farmers. "That vast, solitary, unspoiled landscape charmed and enthralled us: to live in the shadow of that mysterious
mountain [Monte Amiata], to halt the erosion of those steep hills, to transform that bare clay into fields of grain, to turn those mutilated woods green again... that, we were sure, was the life we wanted." More became possible when
her grandmother paid for a water pipe to come to La Foce from an abundant spring six miles away.
In 1927, Pinsent, who trained as an architect before he became a garden designer, turned from rebuilding the villa to laying out the garden and the work
continued in phases for the next eleven years. The drive leads through classic tall thin cypress trees to a courtyard in front of the house, dominated by two monumental
holm oaks. A limonaia designed by Pinsent looks back towards the villa over an English-looking lawn and rectangular pool.
The main part of the garden lies in a series of enclosures on the south side of the house accessed by a stone ramp, made from the
Siennese travertine. This leads up to the fountain garden, walled round in the same stone. Tall pillars topped with vases designed by Pinsent mark the entrance to the lemon garden with stone plinths for the pots of lemons to stand on. At a higher level, a curving pergola, swathed in wisteria, gives glimpses out over the landscape and introduces a dramatic avenue of cypresses which marches straight up the hill to a
lookout.
|
